The scan was carried out for a shopping center renovation project.

Completed 2D floor and room plans within one week.
Contact us if you have any questions and to request a quote for your project.
15.02.2024
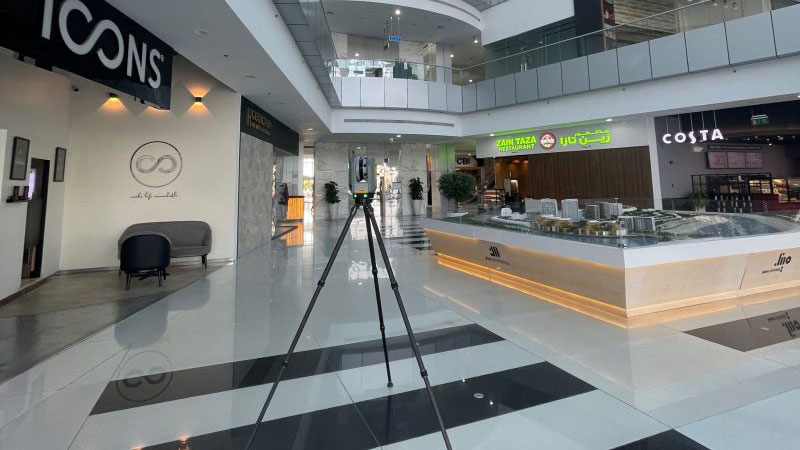
The scan was carried out for a shopping center renovation project.

Completed 2D floor and room plans within one week.
Contact us if you have any questions and to request a quote for your project.
06.11.2023
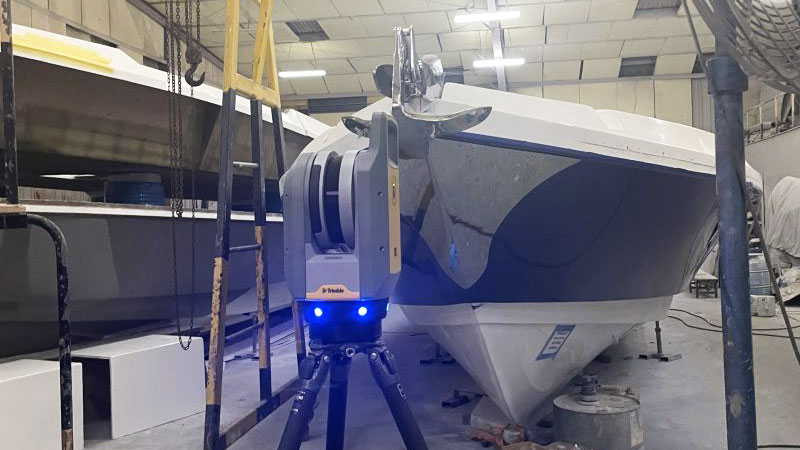
The boat’s hull was scanned to build an accurate 3D model for the design and production of the boat’s cabin and accessories.
Follow the link to view 3D model https://autode.sk/3UQrLh5.




Contact us for any questions!
14.06.2023
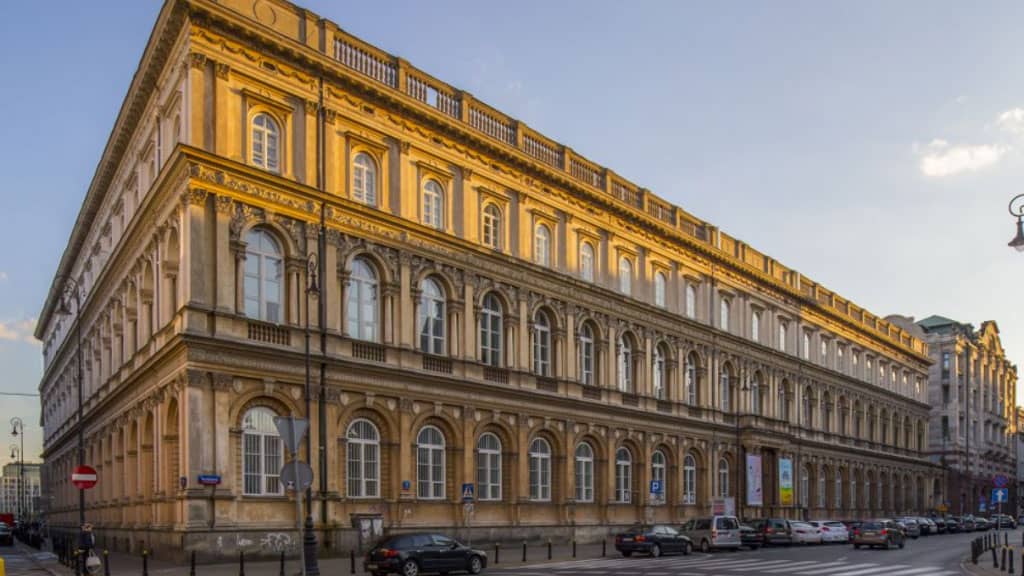
5000 m2, 7 days
State Ethnographic Museum in Warsaw is one of the oldest ethnographic museums in Poland, established in Warsaw in 1888. A local government cultural institution of the Marshal’s Office. The museum is located in the historic building of the Land Credit Society at ul. Kredytowa 1.







The total area of the premises is 5000 m2, scanning, modeling and preparation of plans took 7 days.
Object of any size and complexity, accurately and on time. Contact us and we will prepare a proposal for your project!
10.06.2023
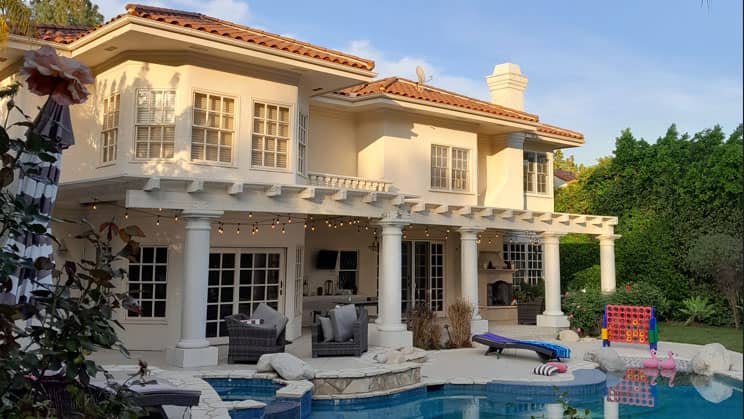
In 4 working days, scanning and modeling of a 6040 sqft (561 m2) villa with an adjacent plot was completed.
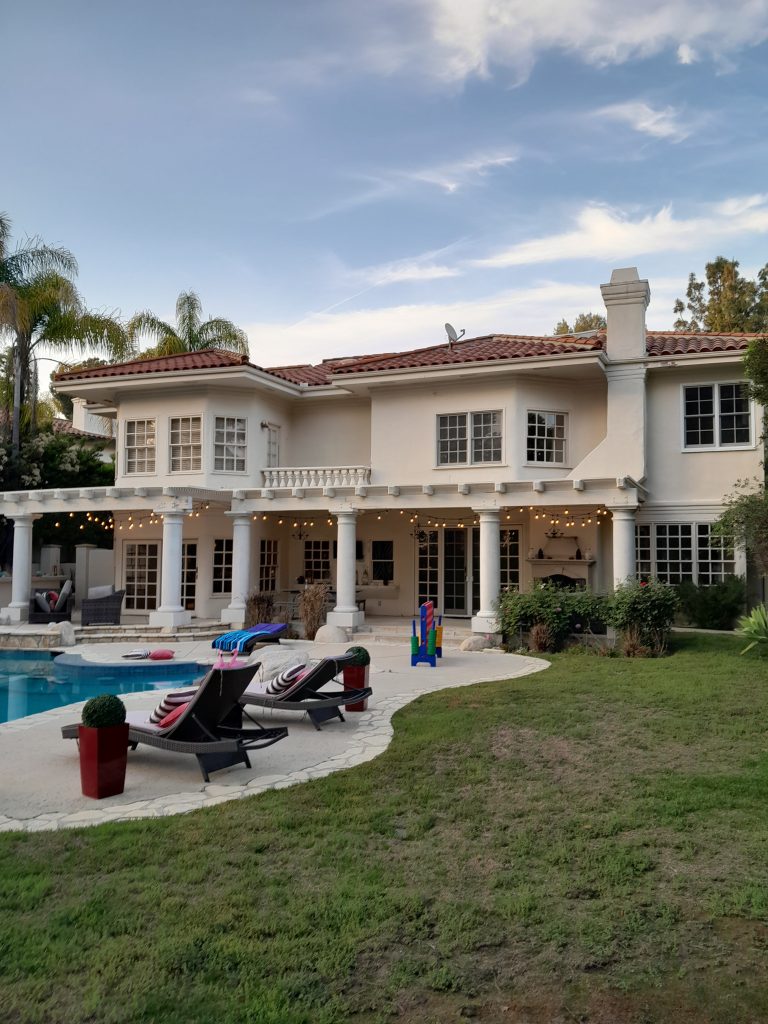

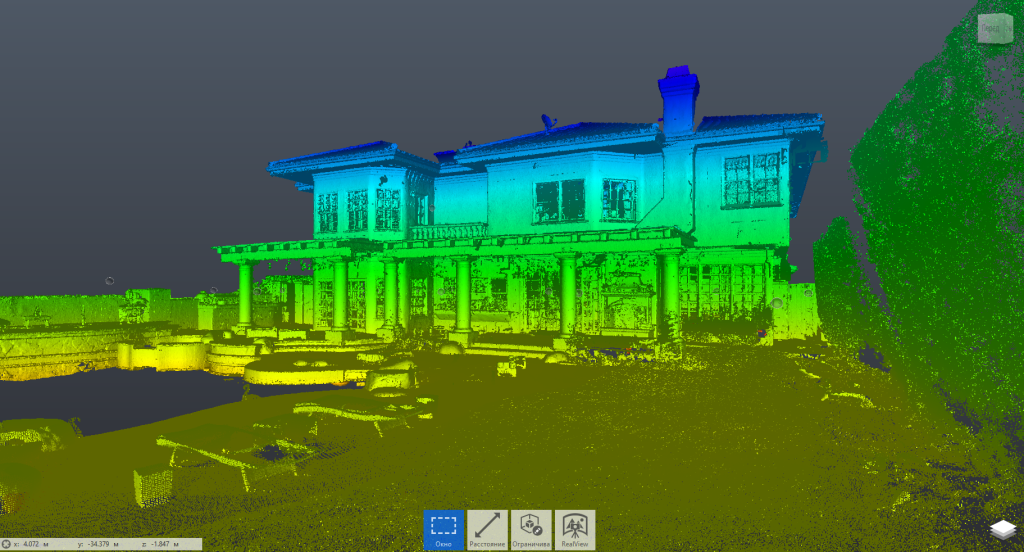

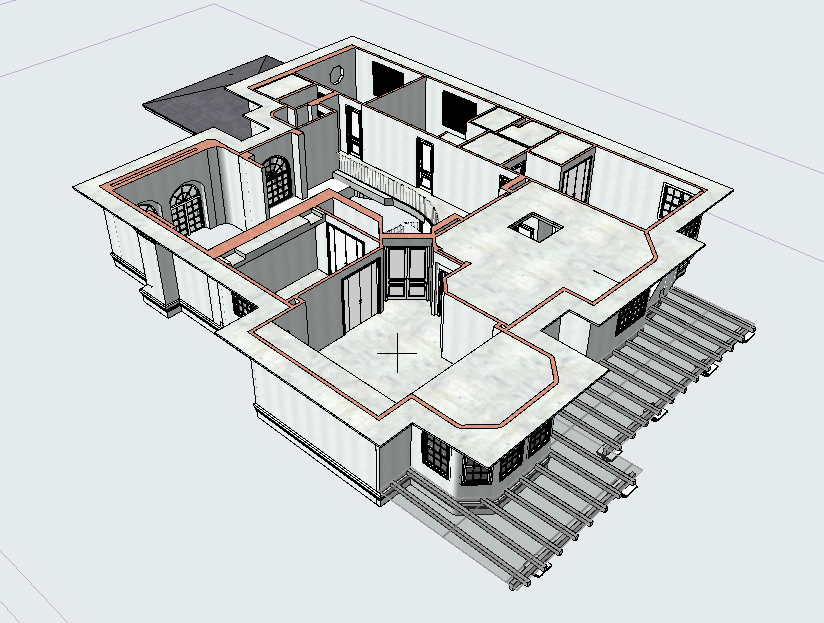
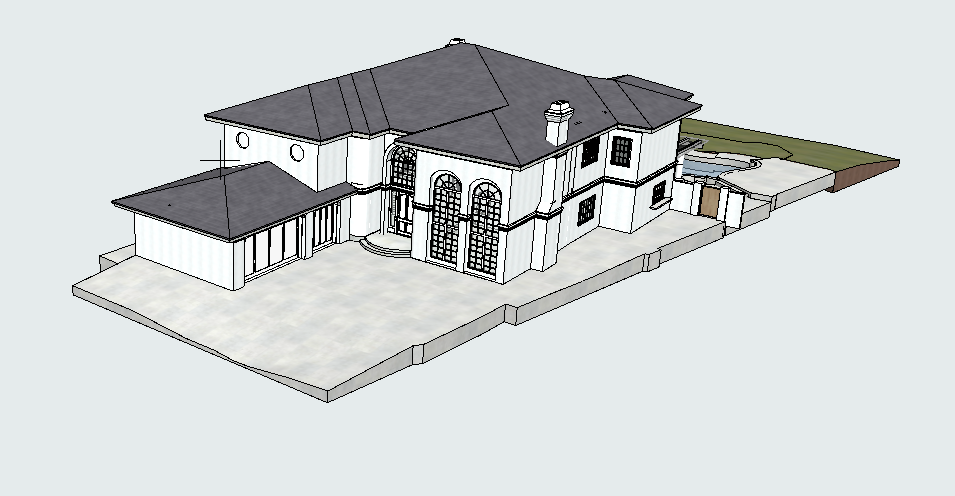
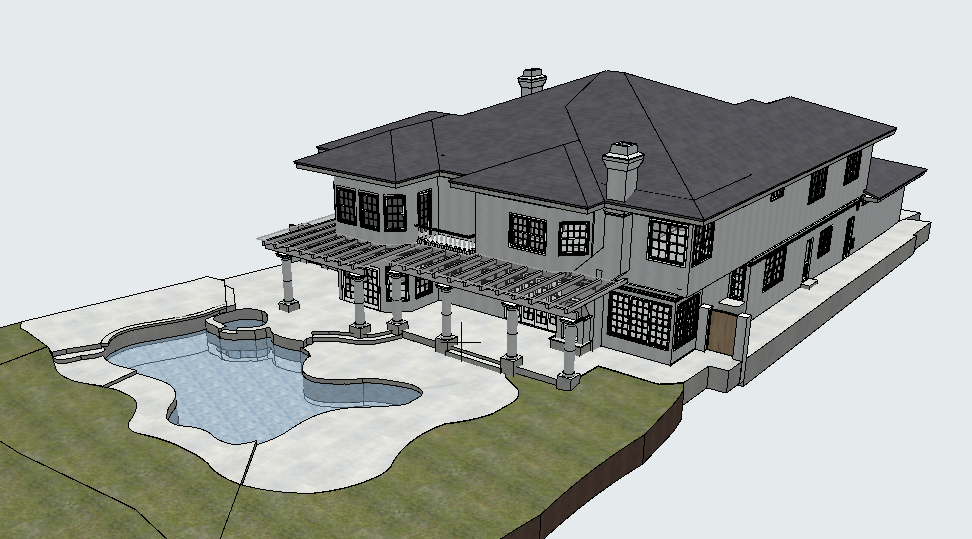
Laser scanning allows for the creation of highly accurate 3D models of buildings, aiding in the planning of restoration and renovation work. These models can include all details, from the overall structure to small decorative elements.
We will be happy to answer questions and discuss cooperation in your projects.
10.06.2023
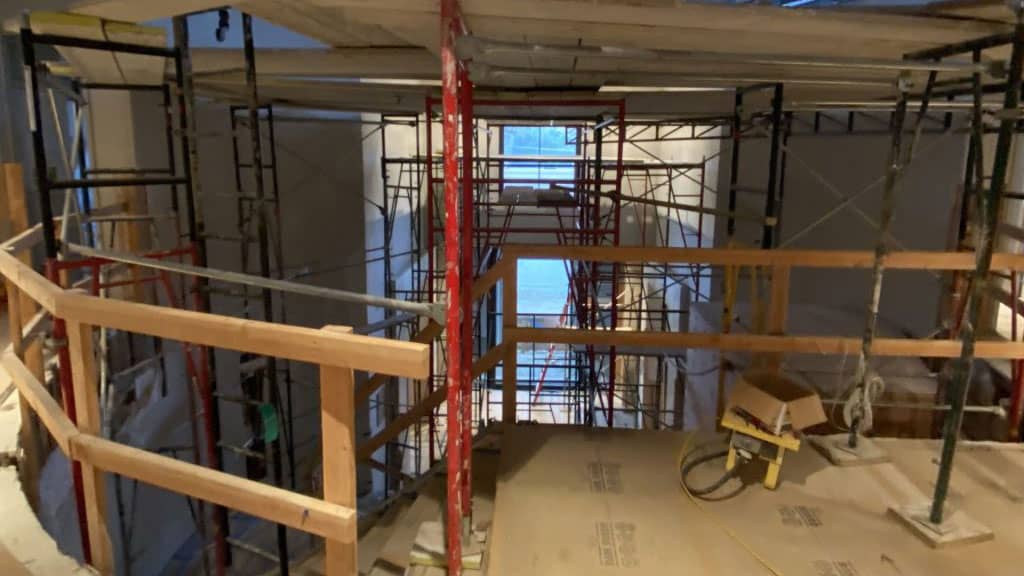
Two-story building with a basement in Los Angeles, USA. Scanning and BIM modeling were completed in 7 days. 13 347 sqft (1240 m2).







We carry out measurement work of any complexity in the shortest possible time. Contact us to receive an offer for your property.
28.04.2023
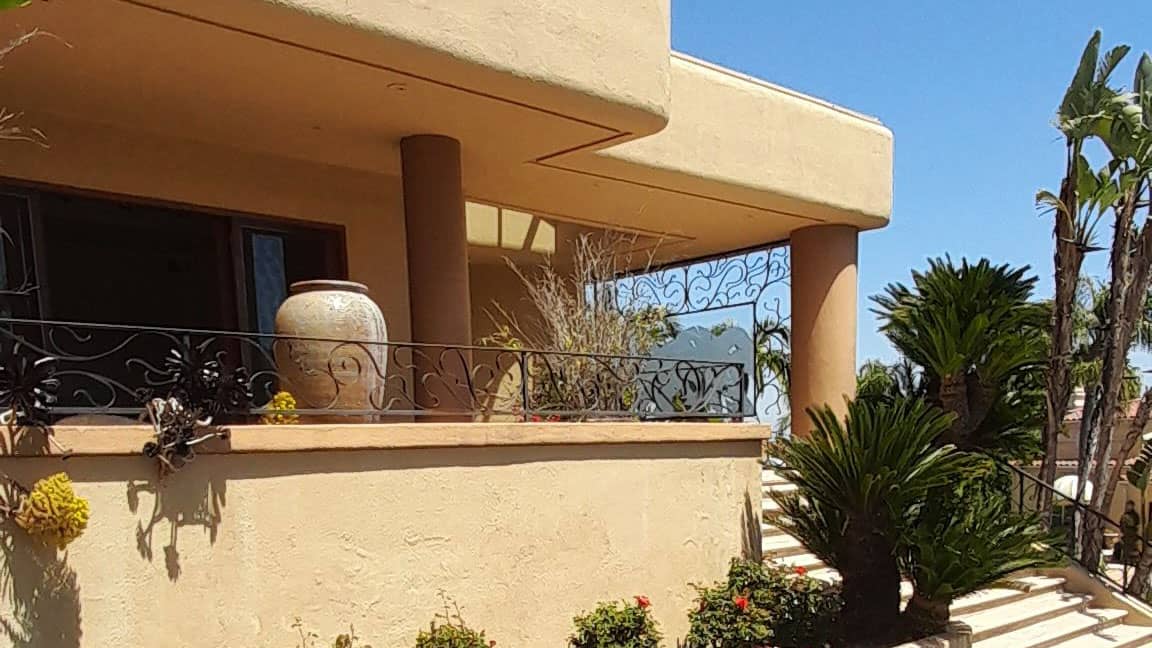
11 080 sqft (1029 m2), 7 days from the conclusion of the contract to the finished drawings of the object.







The object was scanned and a 2D plan and 3D BIM model of the object were prepared.
Call us for more information or a commercial offer for your property.