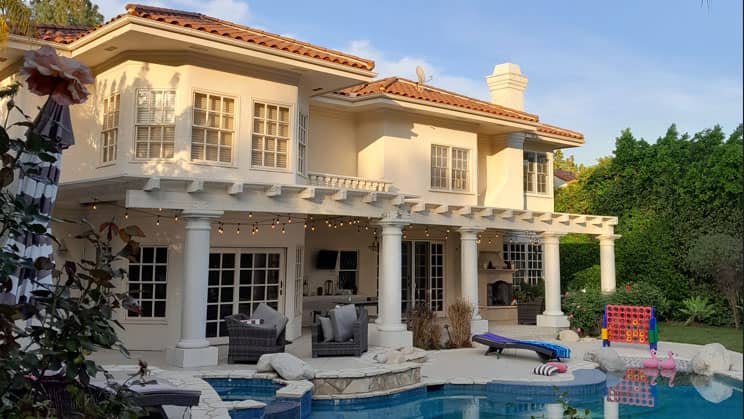In 4 working days, scanning and modeling of a 6040 sqft (561 m2) villa with an adjacent plot was completed.
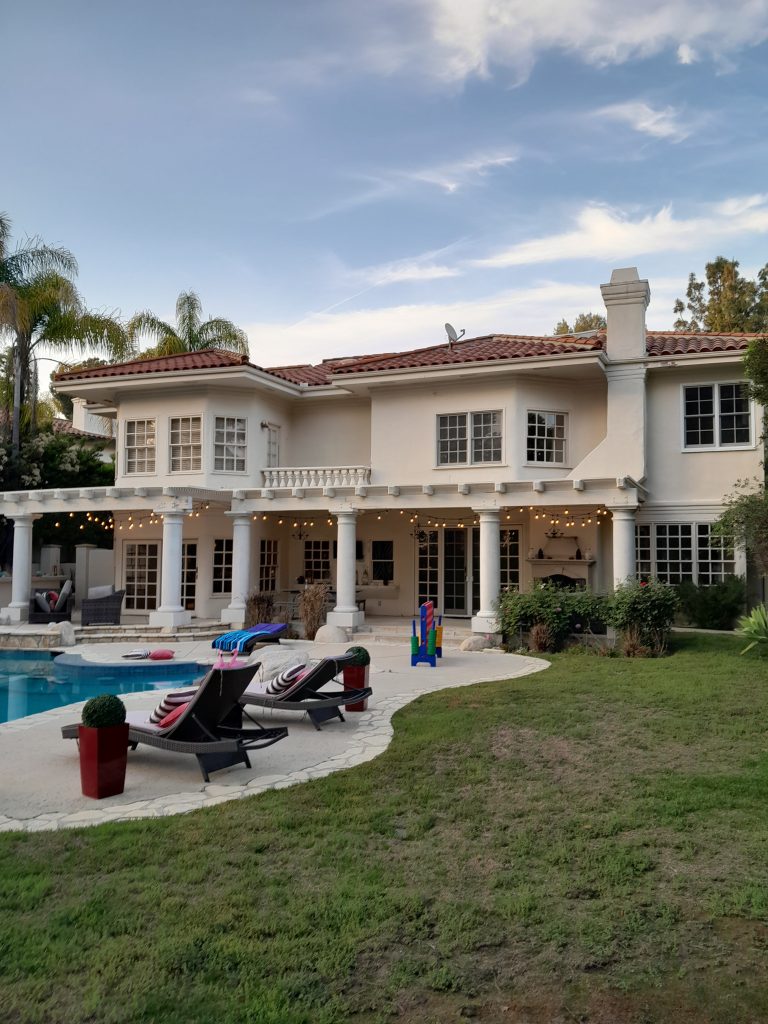

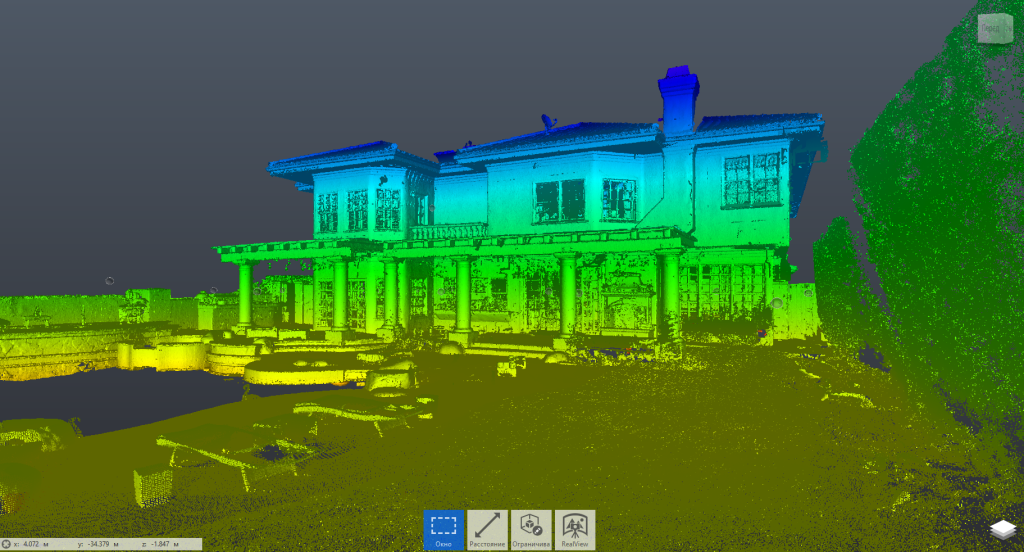

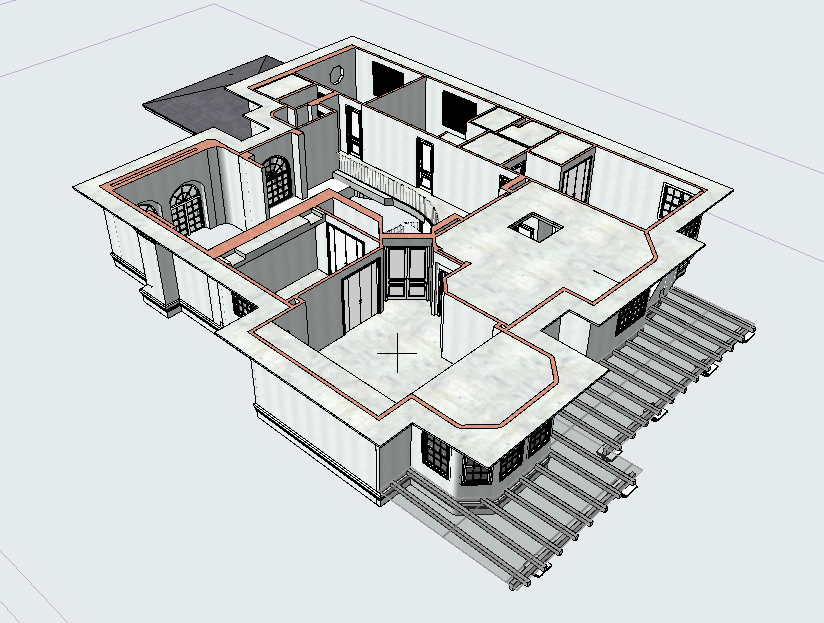
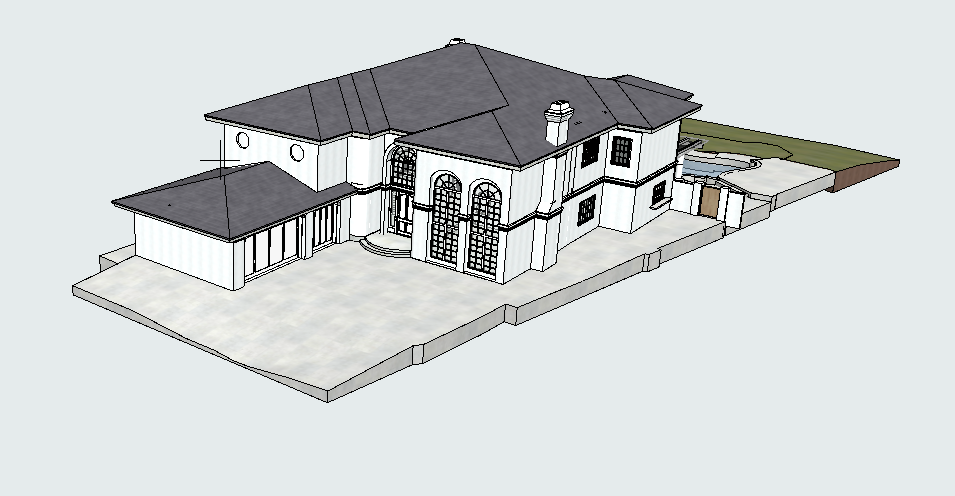
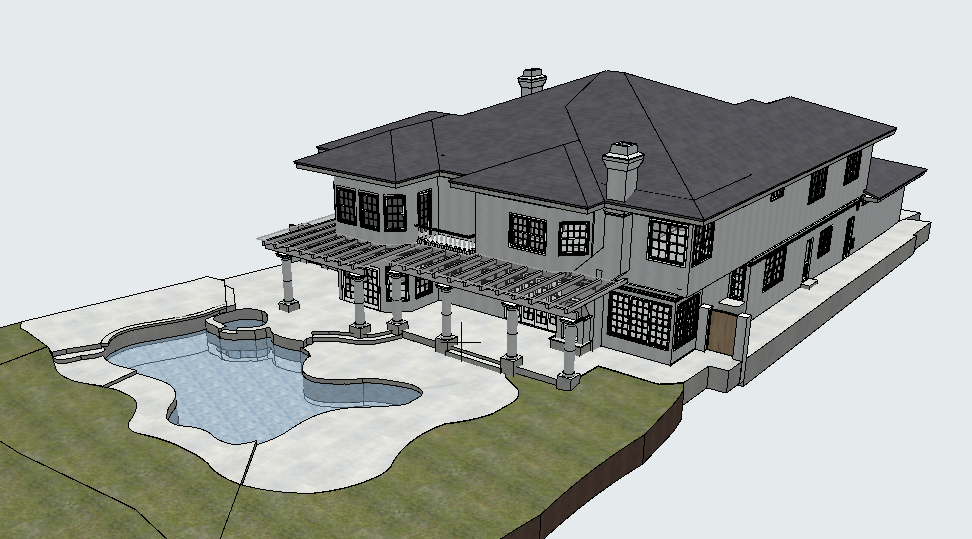
Laser scanning allows for the creation of highly accurate 3D models of buildings, aiding in the planning of restoration and renovation work. These models can include all details, from the overall structure to small decorative elements.
We will be happy to answer questions and discuss cooperation in your projects.

