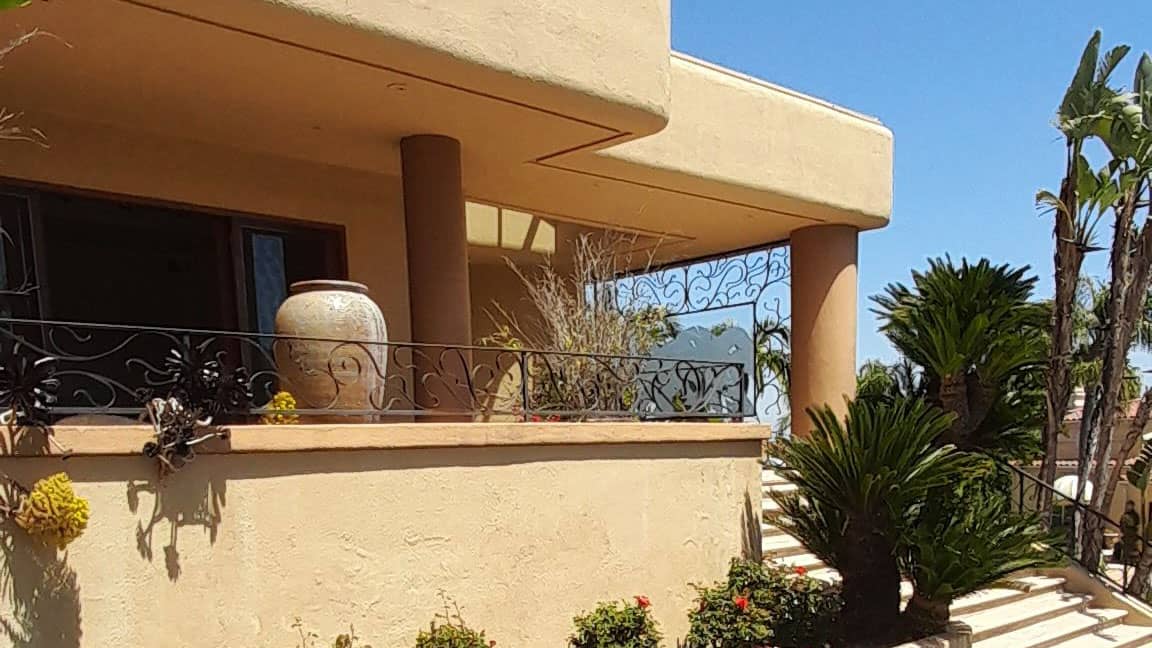11 080 sqft (1029 m2), 7 days from the conclusion of the contract to the finished drawings of the object.







The object was scanned and a 2D plan and 3D BIM model of the object were prepared.
Call us for more information or a commercial offer for your property.

