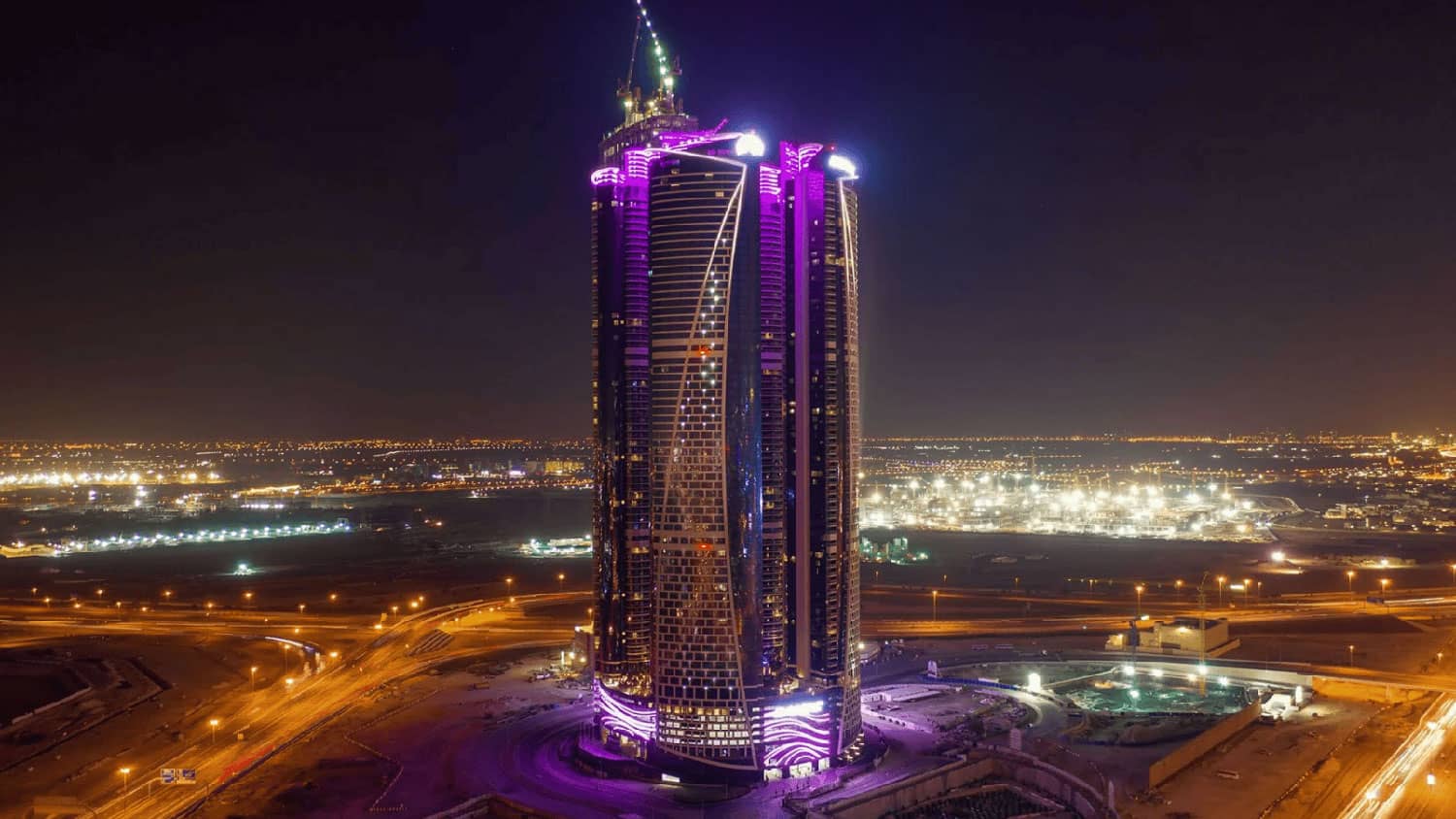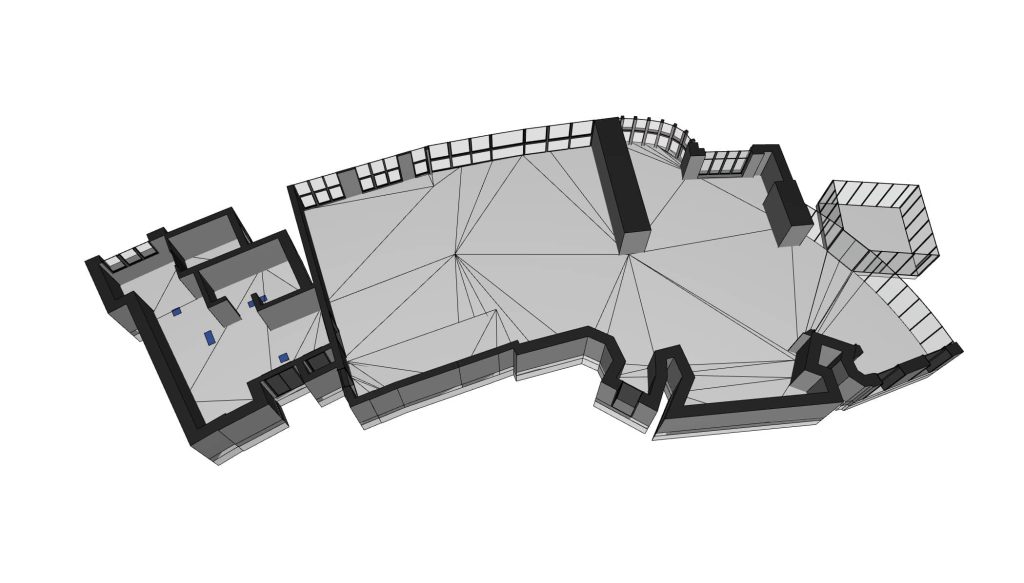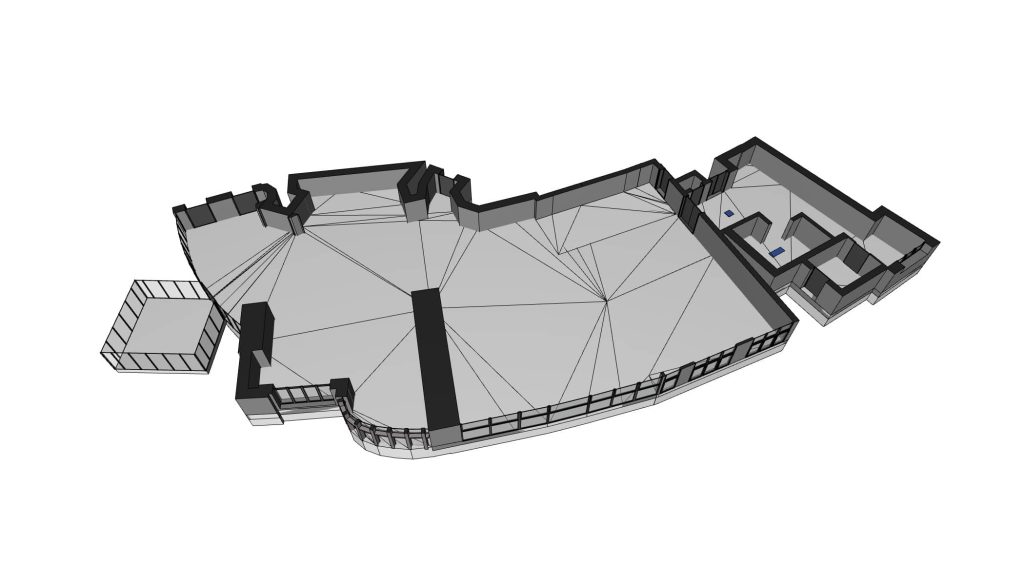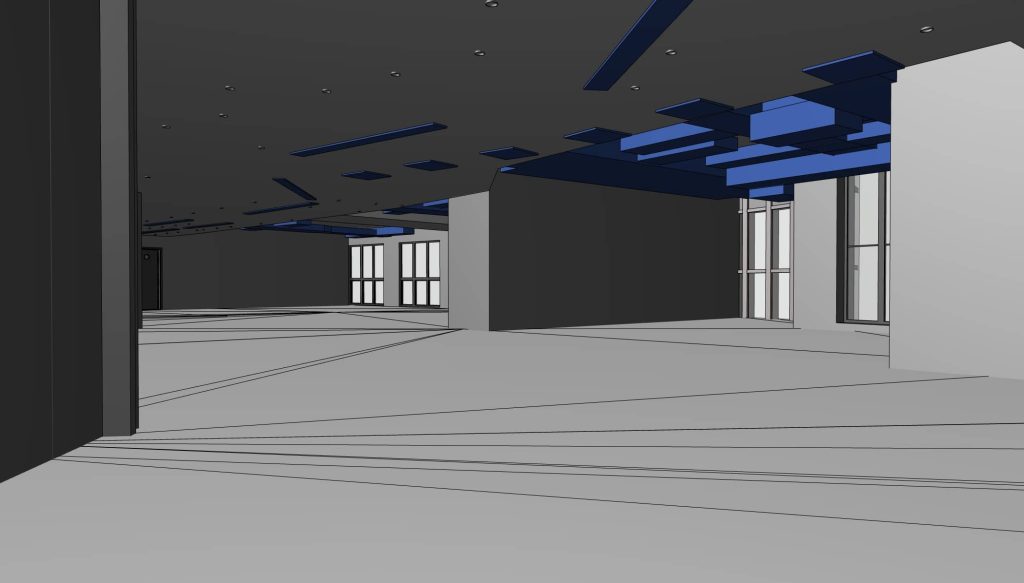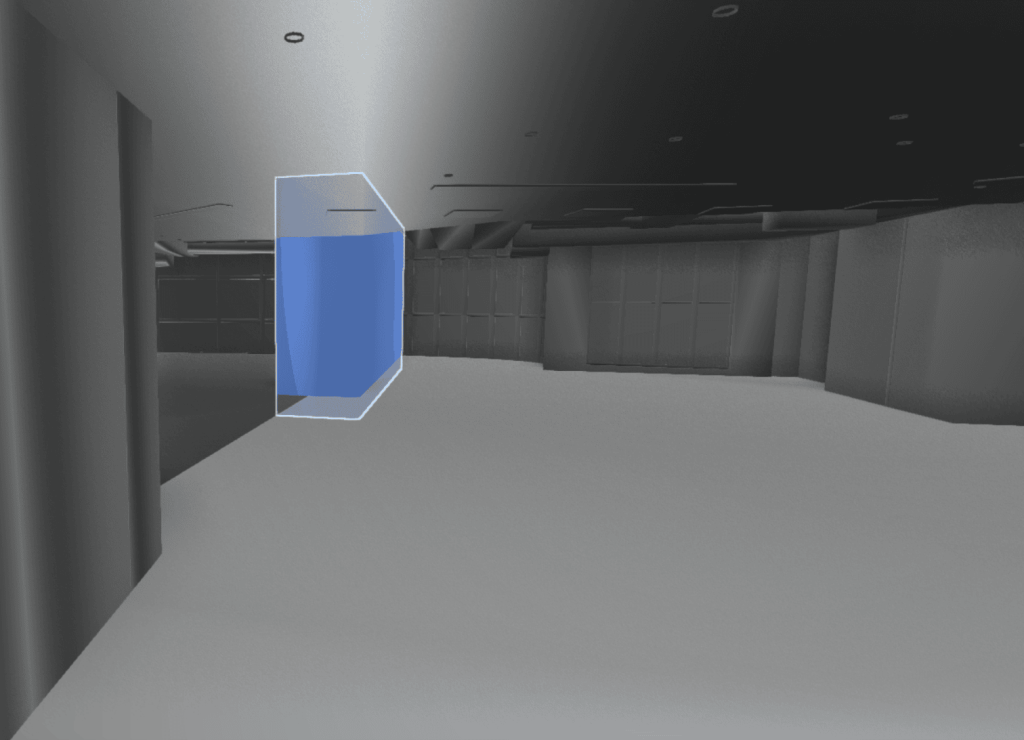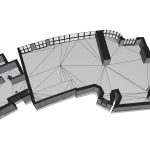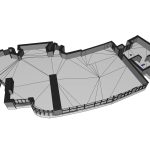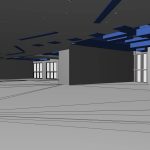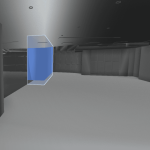A restaurant in Dubai due for a refurbishment. To facilitate the planning and design the client required a precise 3D model of the site.
Key Objectives
The primary objective of this project was to create an accurate 3D model to facilitate effective interior design planning. This involved a detailed assessment of the space to ensure that all design elements could be accurately represented and implemented.
The primary objectives for this project included:
- 3D Modeling: Creation of a comprehensive 3D model to visualize the space and enhance design accuracy.
3D Scanning for Restaurant Renovation
Pre-Work Status
The site was in use. An active restaurant in business. The scanning during an off-peak time caused minimal interference to the daily operations. Which will allow the interior designers to commence their planning without any further on-site visits.
Deliverables
The client requested a 3D model in both Revit and AutoCAD.
This project exemplifies our dedication to delivering high-quality interior design solutions. The meticulous planning and execution resulted in a functional and aesthetically pleasing living space that meets the client’s needs and expectations.

