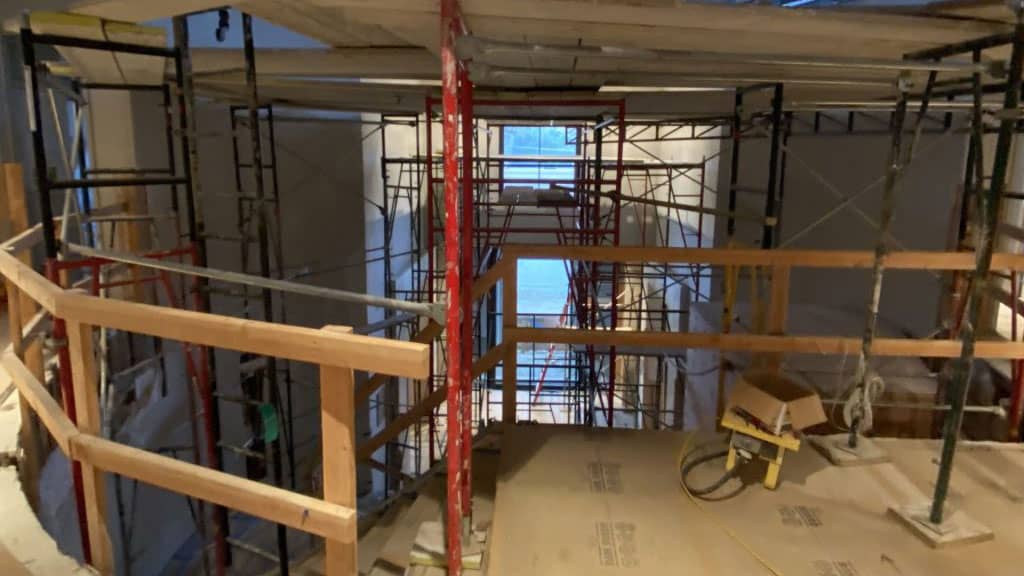Two-story building with a basement in Los Angeles, USA. Scanning and BIM modeling were completed in 7 days. 13 347 sqft (1240 m2).







We carry out measurement work of any complexity in the shortest possible time. Contact us to receive an offer for your property.

