We scanned a production facility, scanning area was 200 sq. m, scanning time was 1 hour, model creation took 3 days.
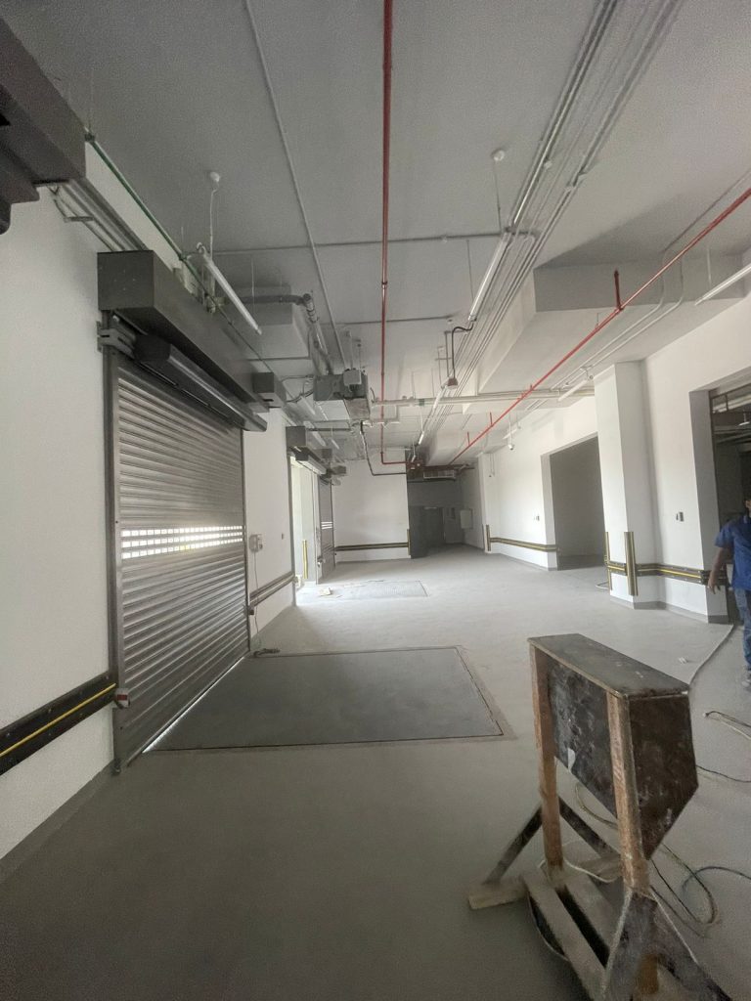
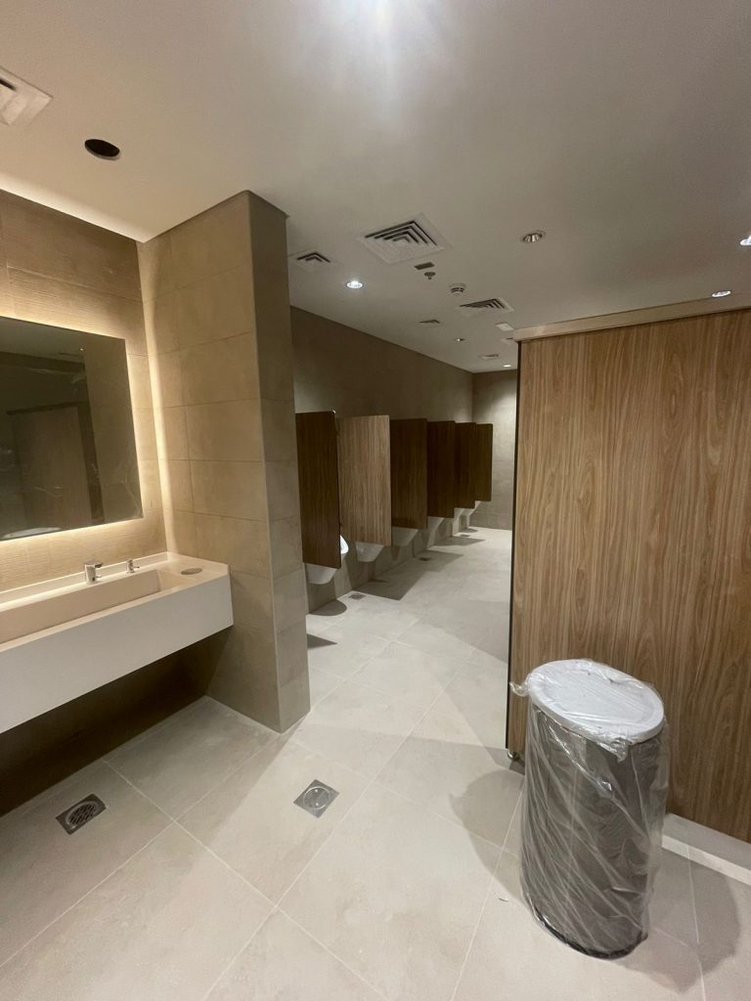
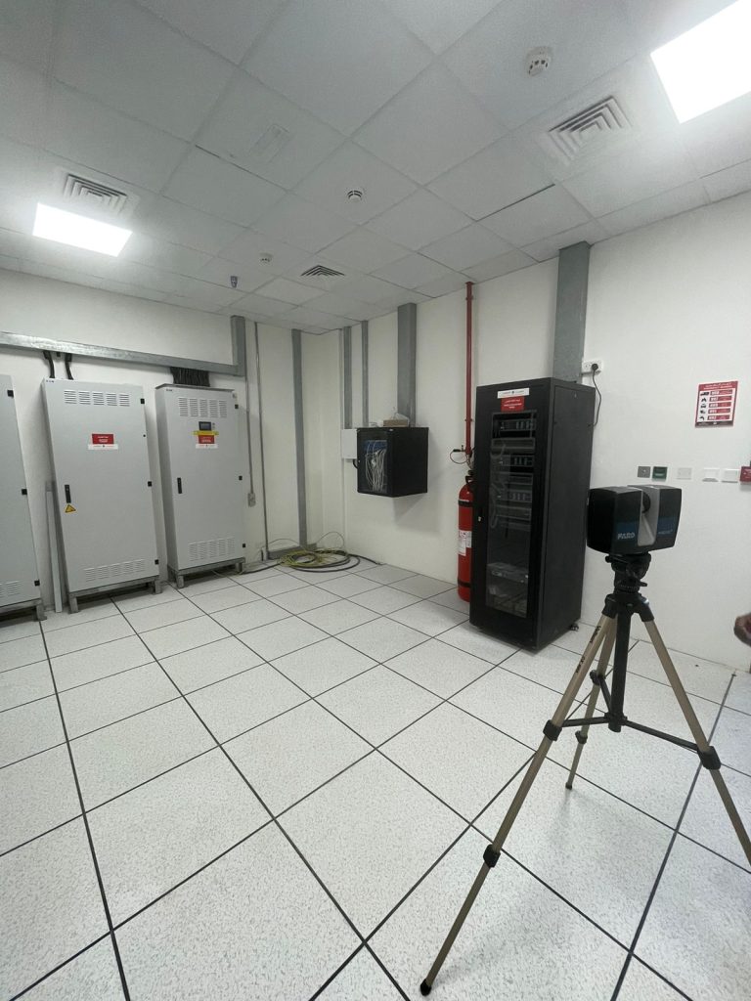
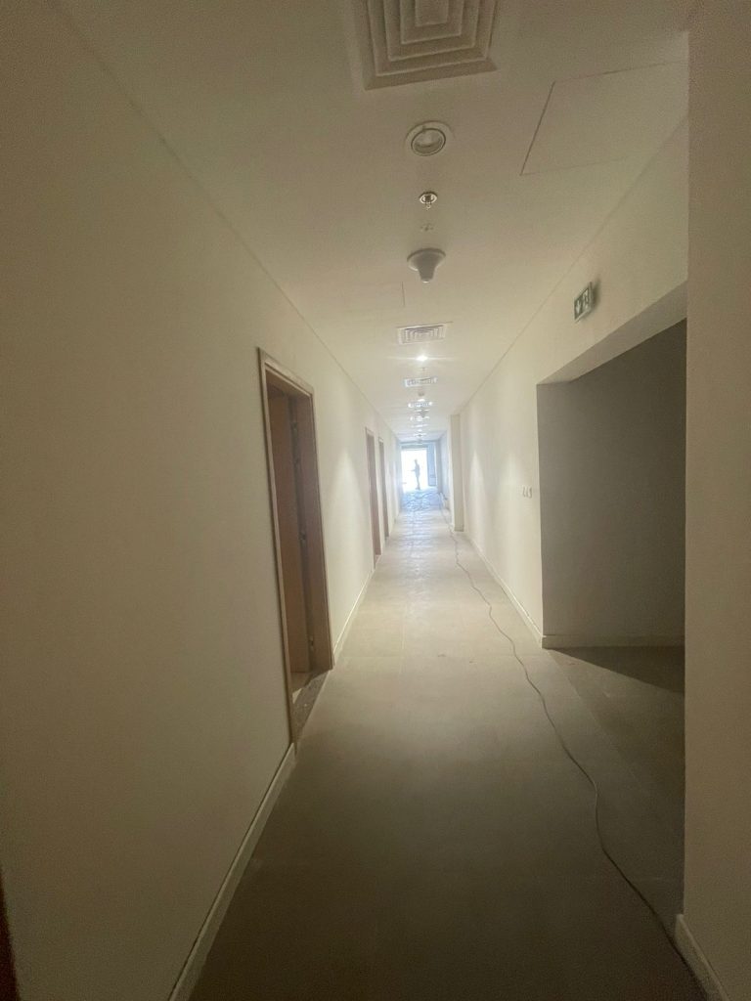
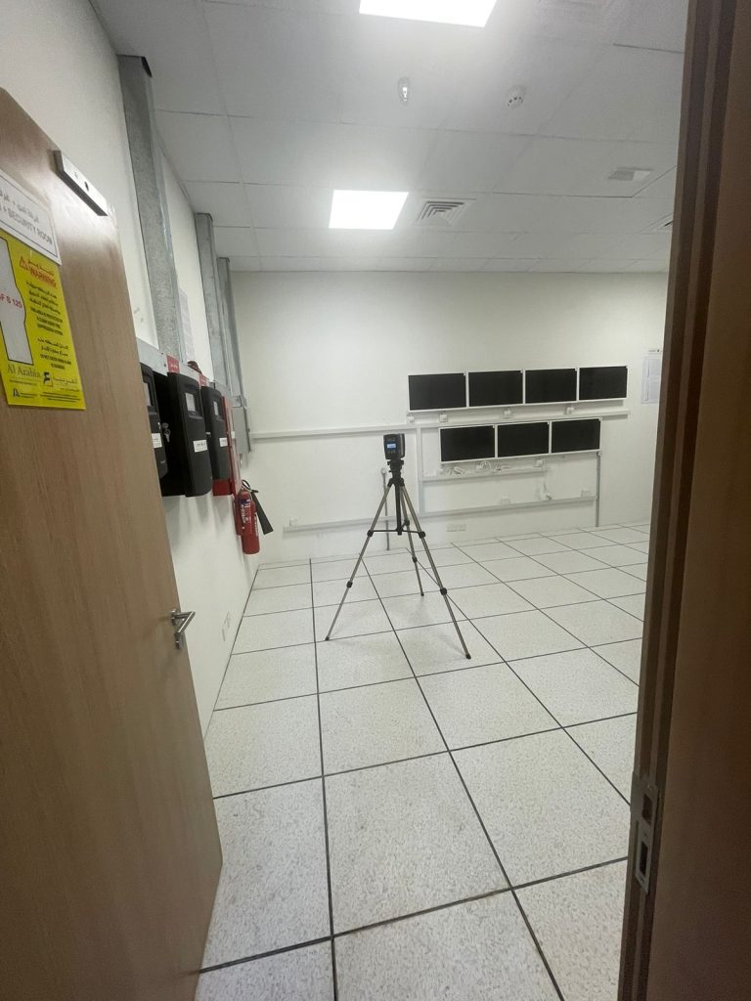
To view 3D model please follow the link: https://autode.sk/4bL0QZW
We’d be happy to discuss your project using 3D laser scanning.
20.05.2024
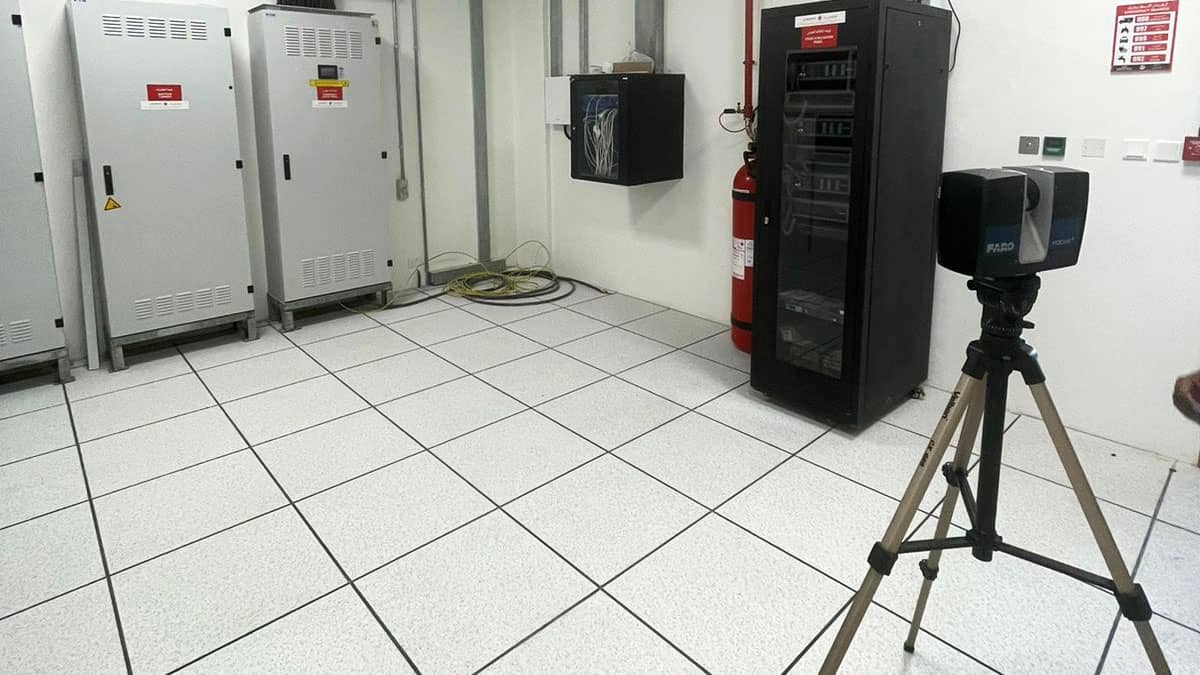
We scanned a production facility, scanning area was 200 sq. m, scanning time was 1 hour, model creation took 3 days.





To view 3D model please follow the link: https://autode.sk/4bL0QZW
We’d be happy to discuss your project using 3D laser scanning.
14.05.2024
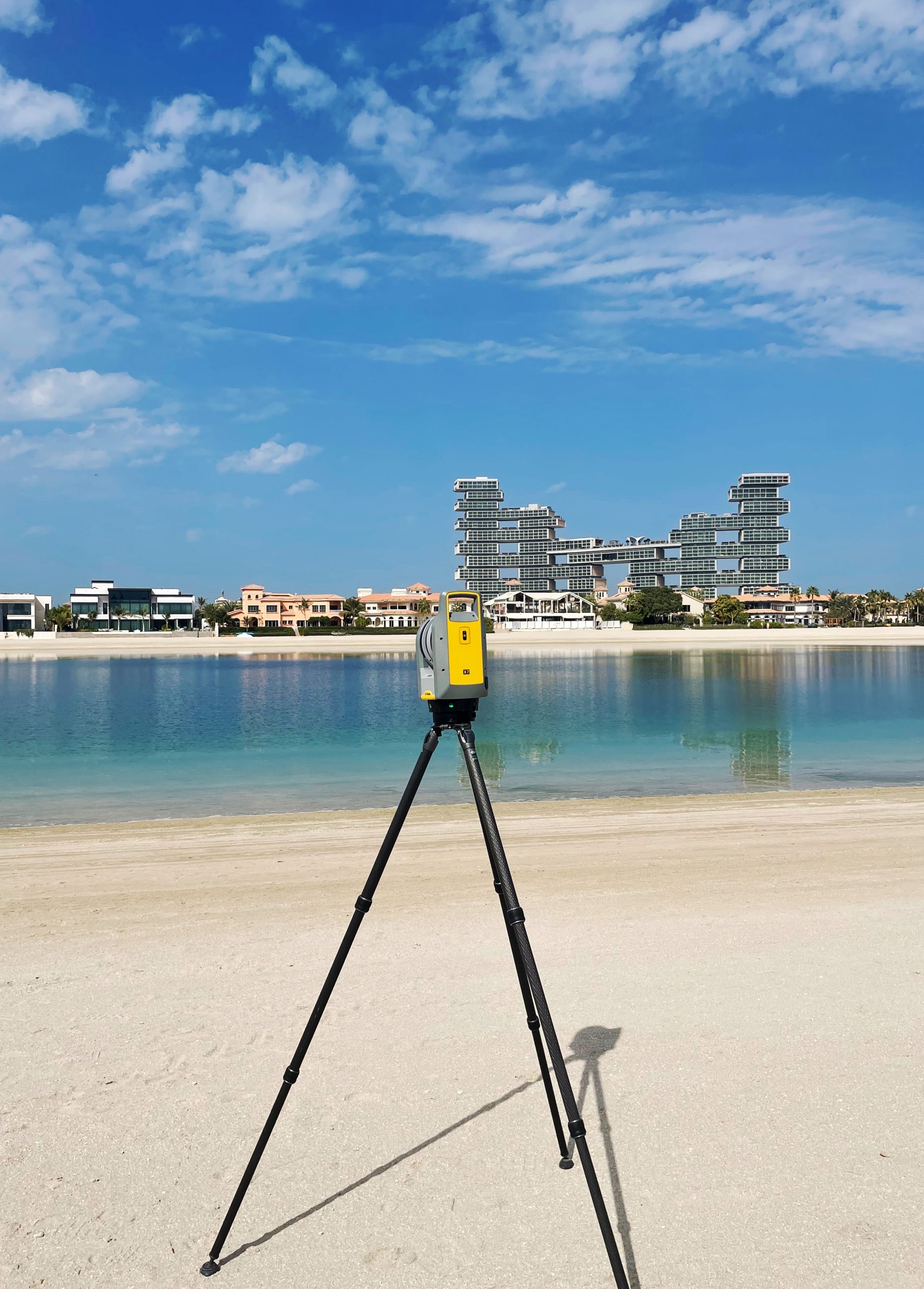
We offer professional 3D scanning services across the United Arab Emirates. Our technology allows for the creation of high-precision three-dimensional models of objects of any complexity and size. Whether it’s industrial equipment, architectural structures, or historical relics — we guarantee quality and accuracy.
Our Services:
Why Choose Us?
06.05.2024
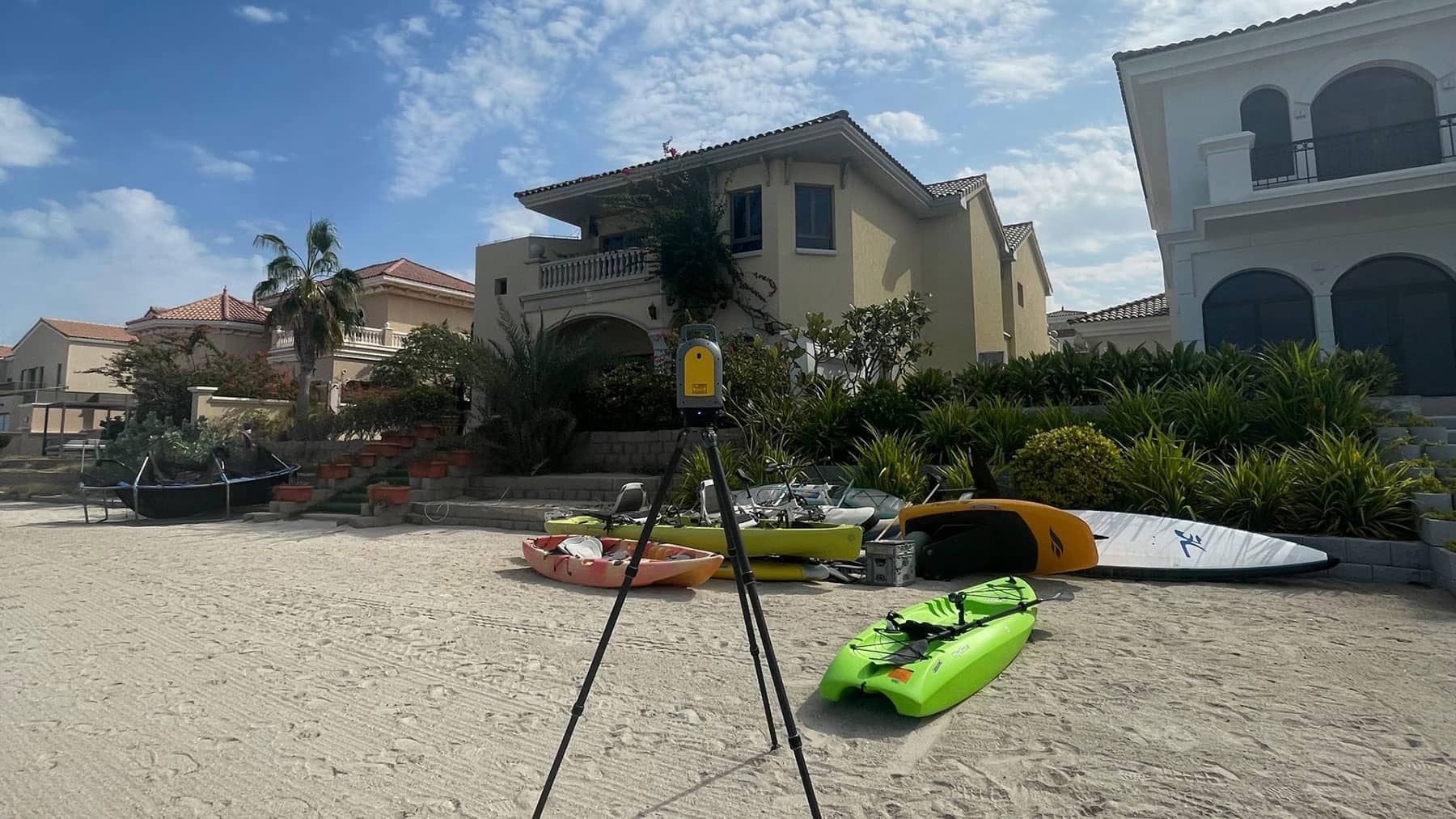
Scanning was carried out for a renovation project.




View 3D model: https://autode.sk/3AfdYZW
View 3D photo tour: https://360-for-you.com/projects/LM6DnqIS/?scene=1
Laser scanning is widely used in the restoration and renovation of buildings to ensure the accuracy and efficiency of various stages of the process. Here are the key areas of its application:
Creating Accurate 3D Models: Laser scanning allows for the creation of highly accurate 3D models of buildings, aiding in the planning of restoration and renovation work. These models can include all details, from the overall structure to small decorative elements.
Documenting Current Conditions: Scanning captures the current state of a building, which is important for historical documentation and planning repairs. This is especially useful for buildings with architectural and historical value.
Detecting and Analyzing Damage: Laser scanning helps identify cracks, deformations, and other damages that may not be visible during a regular visual inspection. This allows for a more accurate assessment of the necessary repair work.
Comparing with Original Plans: Scanned data can be compared with original drawings and plans of the building to identify changes and deviations. This is important for ensuring the accuracy of restoration work.
Planning and Coordination of Work: 3D models created through laser scanning facilitate the planning and coordination of work among different specialists involved in the restoration or renovation project. This leads to more effective project management and reduces the risk of errors.
Creating Digital Archives: Laser scanning enables the creation of detailed digital archives of buildings, which are useful for future restoration projects and research. These archives can preserve information about the building’s condition at the time of scanning.
The main advantages of laser scanning in the restoration and renovation of buildings include:
These advantages make laser scanning an important tool for successful building restoration and renovation, ensuring the preservation of their historical and architectural value.
06.05.2024
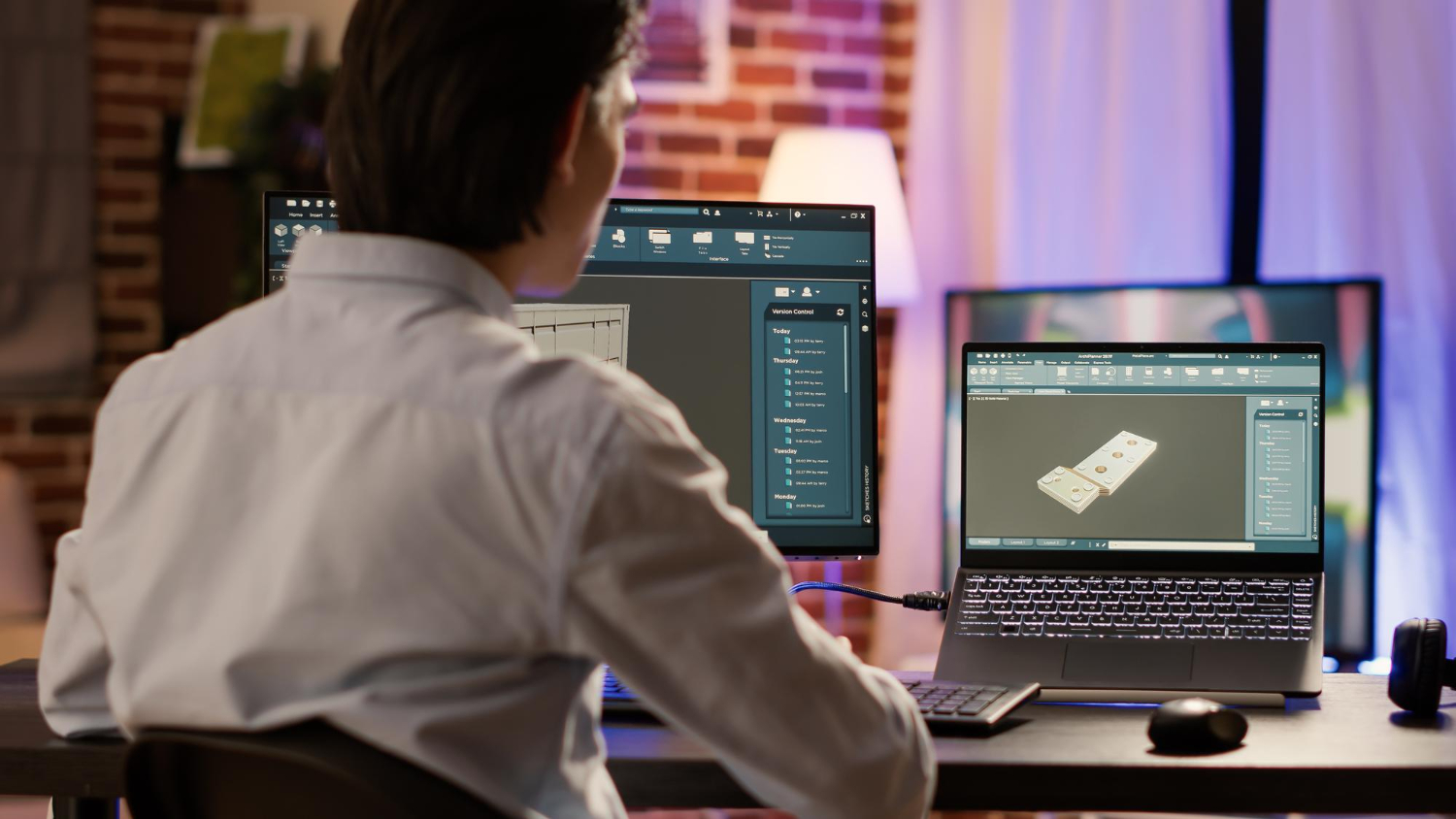
Precision point clouds are used to develop intelligent BIM models, giving AEC professionals insight and tools to more efficiently plan, construct, and manage buildings and infrastructure.
06.05.2024
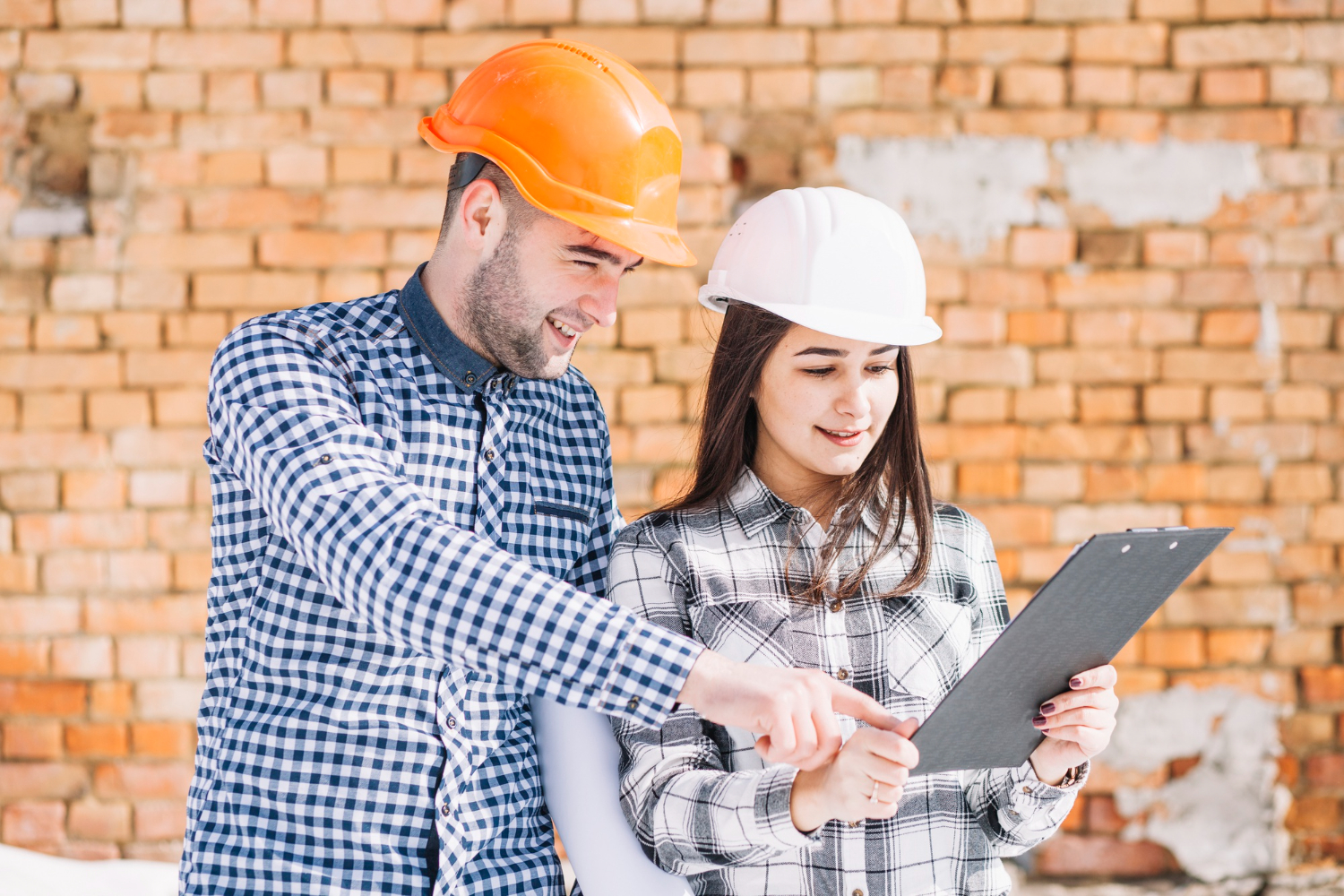
An as-built survey capturing exact dimensions and locations proves to be invaluable in design, construction, renovation, prefabrication, and facility modifications.
06.05.2024
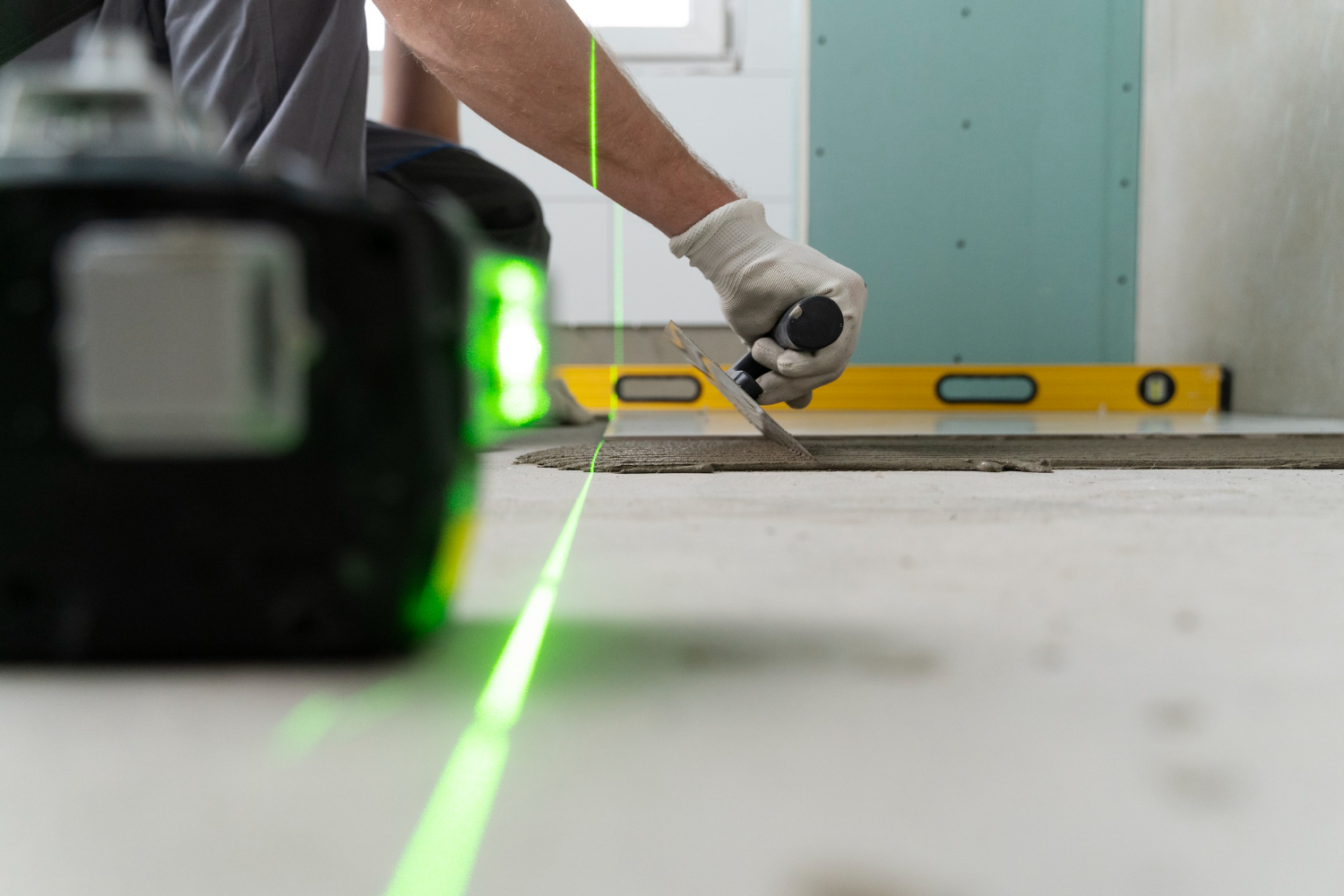
Accurate existing building conditions is essential for construction planning. Data can also be used to compare the newly constructed work against the as-designed model or drawings.
06.05.2024
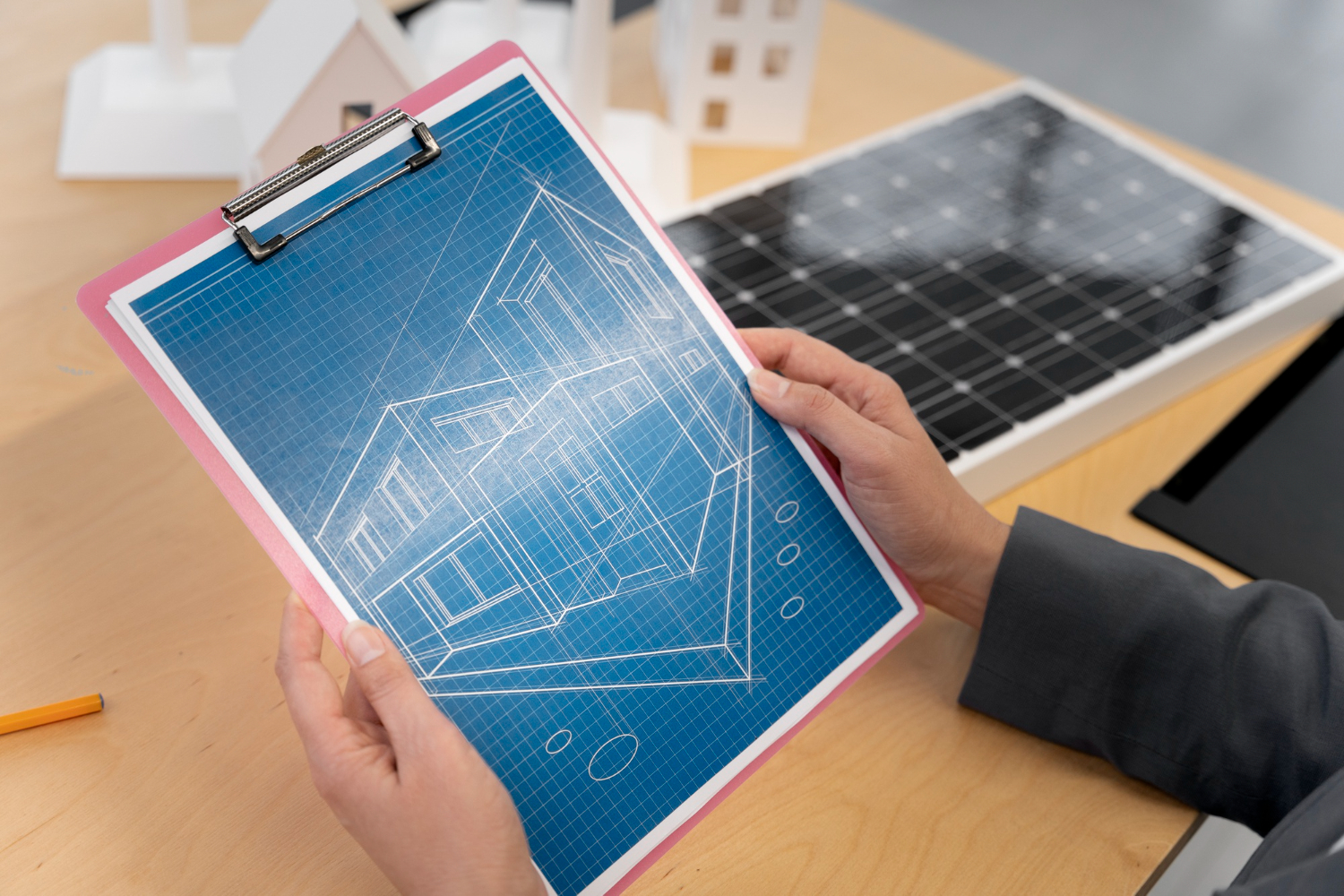
3D laser scanning aids the process of architectural design from site documentation, to monitoring construction progress, creating design models, and verifying as-built accuracy.
06.05.2024
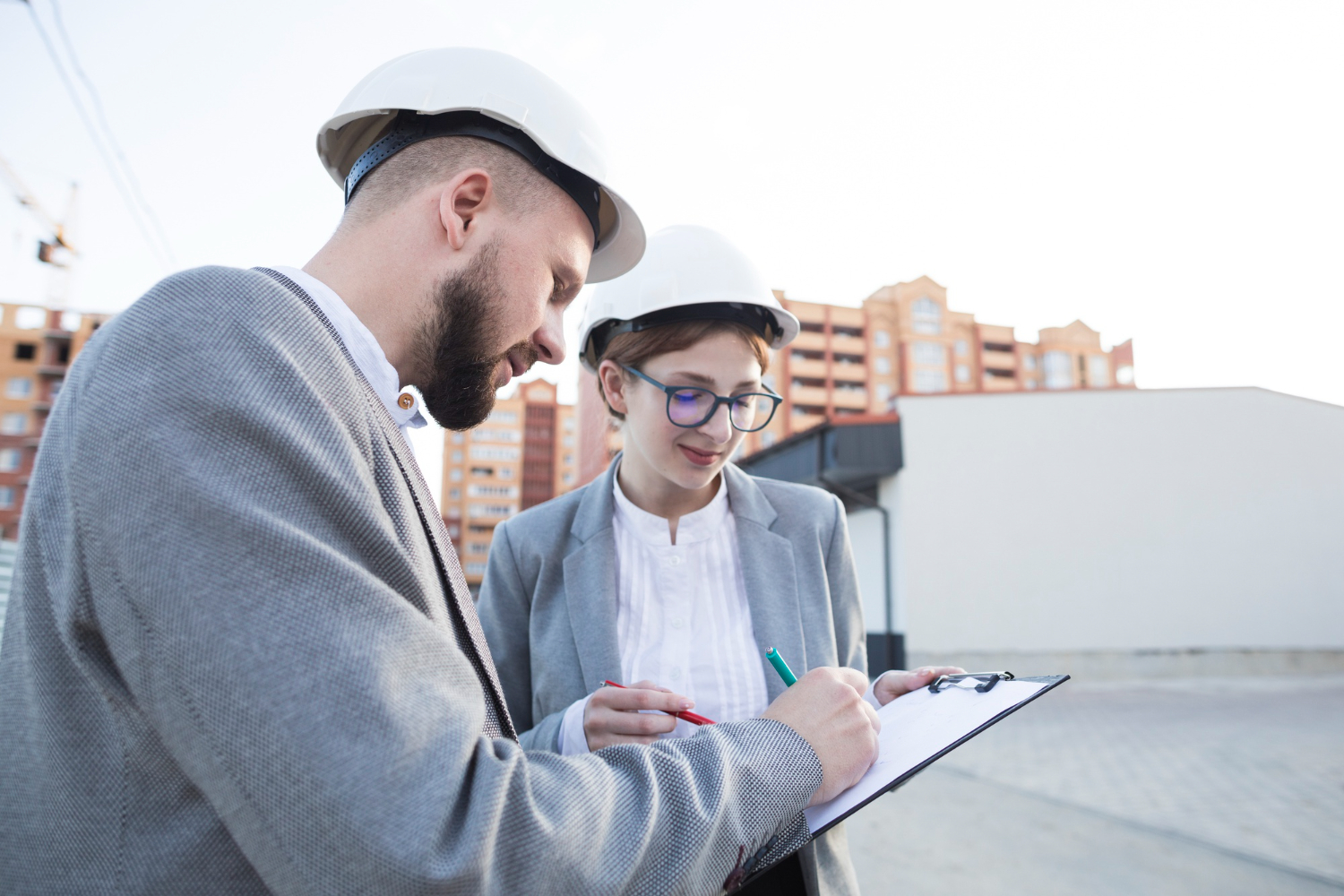
An as-built survey capturing exact dimensions and locations proves to be invaluable in design, construction, renovation, prefabrication, and facility modifications.